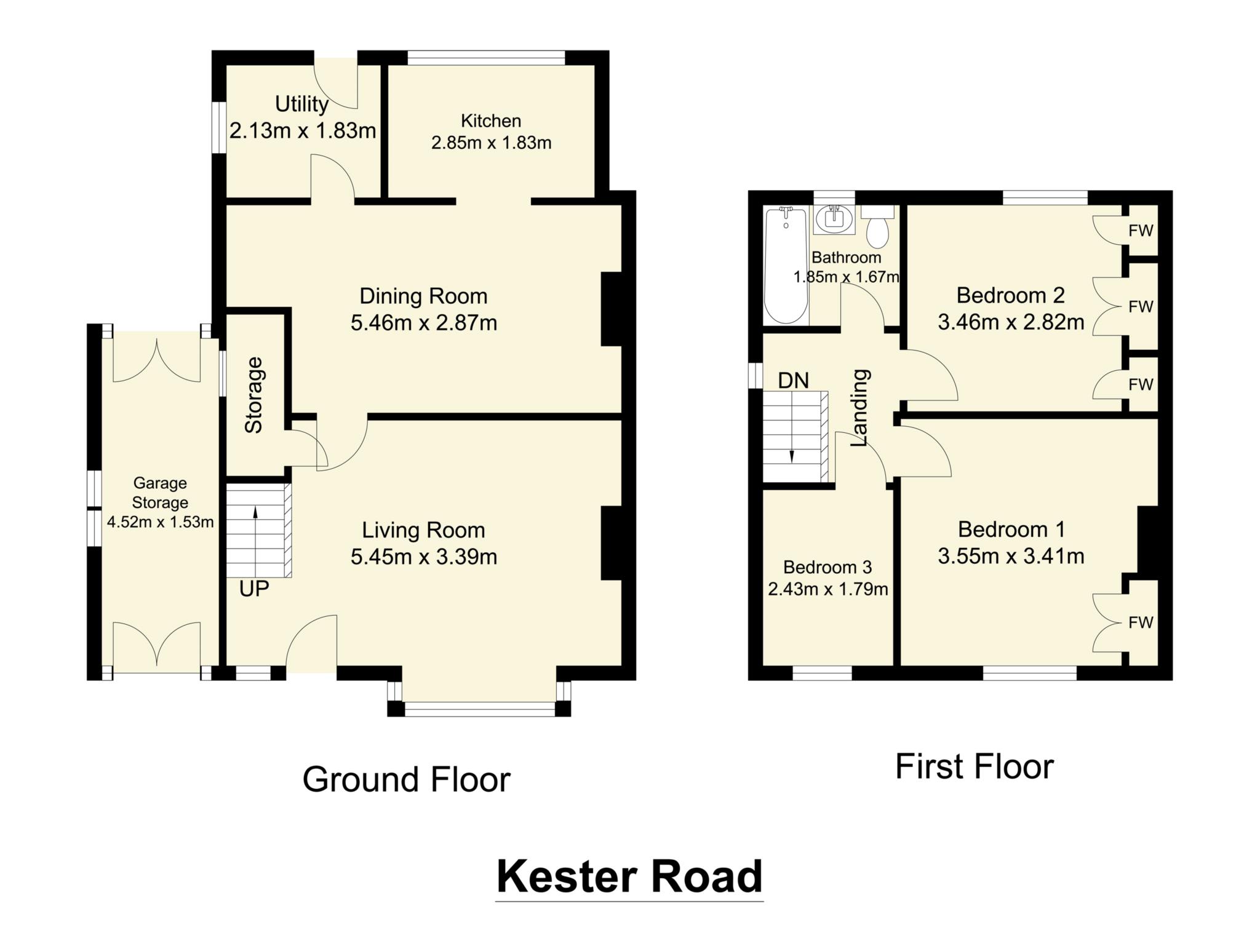- Three Bedroom Semi Detached
- Must be Viewed
- Gas central Heating System
- UPVC Double Glazing
- Double Detached Garage
- Off Street Parking
A three bedroom semi-detached property situated within this quiet backwater but within easy access of Heckmondwike, Birstall and Batley Town centres. The property which sits within attractive gardens offers good size family accommodation that needs to be viewed internally to be fully appreciated. Benefiting from UPVC double glazing, gas central heating system, double detached garage and car port and off-street parking to front, briefly comprises, utility room, kitchen, dining room, lounge, 3 bedrooms and family bathroom.
ACCOMMODATION
ENTRANCE PORCH / UTILITY – 6'3' X 7'2'
Plumbing for automatic washing machine and dishwasher.
KITCHEN – 9'5' x 6'
With basin wall units incorporating 1.5 boats single drainer sink unit, coved to ceiling open to dinning room.
DINNING ROOM - 17'11' X 9'3'
Stripped wood floor inglenook fireplace with multi fuel stove, brick inset and hearth, built in cupboards to recess useful storage pantry.
LOUNGE 18' Maximum by 13'2'
Stripped wood floor, electric feature fire, coving to ceiling.
Stairs to First Floor
BEDROOM ONE 11'7' X 11'3'
Built in cupboards to recess, coving to ceiling.
BEDROOM TWO 9'11' TO WARDROBES X 9'4'
Built in wardrobes.
BEDROOM THREE 7'10' X 5'11'
Coving to ceiling
FAMILY BATHROOM 6'1' X 5'6'
Three piece suite comprising bath with shower over, wash hand basin, low flush WC, part tiled walls.
LOFT SPACE
With power and light.
OUTSIDE
Attractive gardens to front and rear with an abundance of mature plants and shrubs.
REAR GARDEN
Laid mainly to lawn with decked seating area. Additional under house storage. To the front of the property is off-street parking for two vehicles which leads to the detached double garage and carport.To the rear of the garage is vegetable plot with greenhouse.
DIRECTIONS
From Birstall office proceed to the Smithies traffic lights, continue ahead into Smithies Moor Lane, until you reach the junction with White Lee road, turn left along White Lee Road, and continue for approximately half mile. Kester Road can be found on the left. The property will be found on the right identified by the Watsons for sale board.
Viewings by appointment with the Birstall office.
Council Tax
Kirklees Council, Band B
Notice
Please note we have not tested any apparatus, fixtures, fittings, or services. Interested parties must undertake their own investigation into the working order of these items. All measurements are approximate and photographs provided for guidance only.
