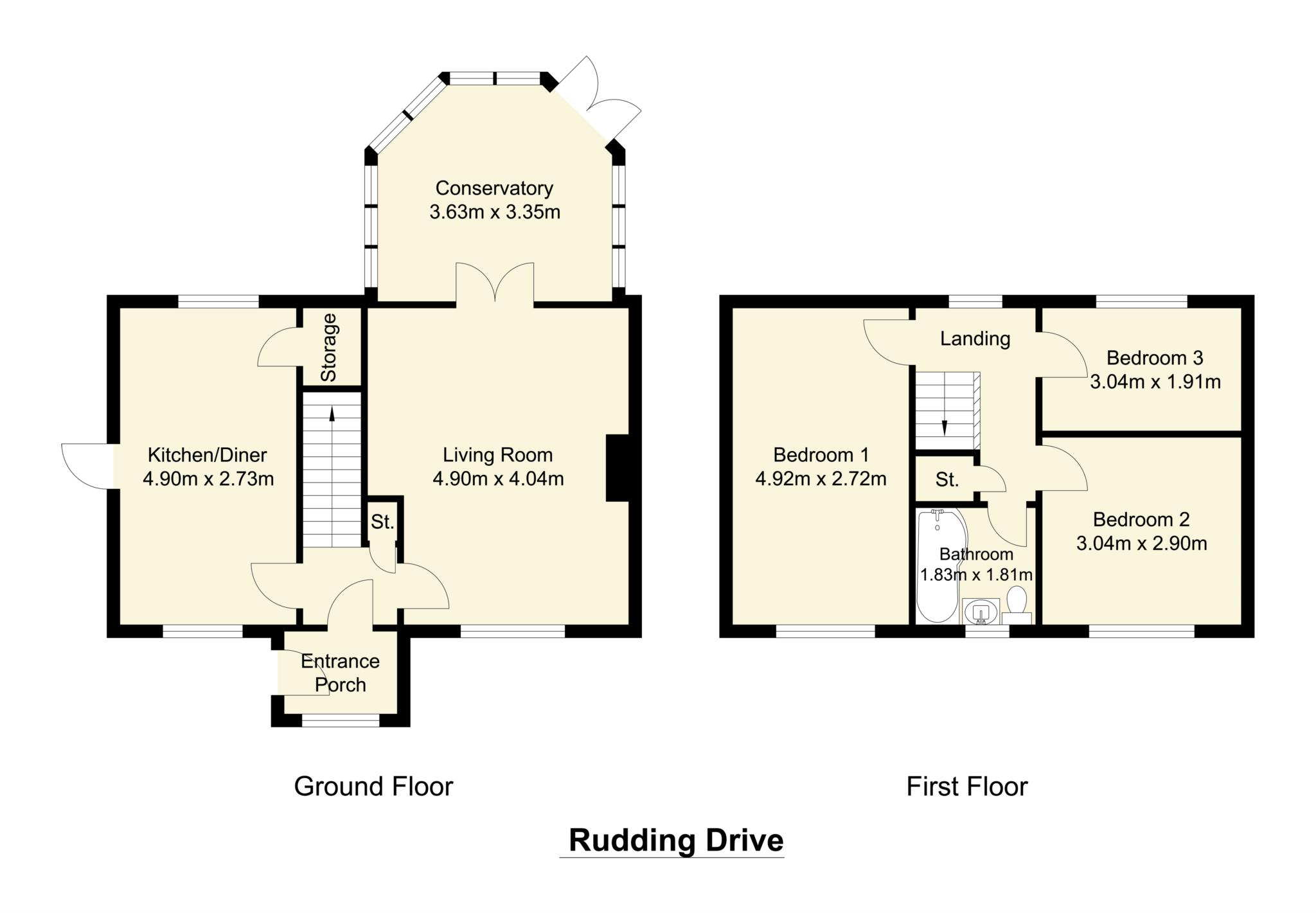- Good Sized Corner Plot
- Three Bedroom Detached
- Conservatory
- UPVC Double Glazing
- Gas Central Heating System
- Driveway for Parking
Situated in this quiet cul-de-sac position and occupying good sized corner plot is this modern, well maintained detached property. Conveniently located for easy access into Birstall, Batley and Heckmondwike town centres. The property benefits from UPVC double glazing, gas central heating system, burglar alarm system, garage and conservatory. Briefly comprising; dining kitchen, lounge, three bedrooms, family bathroom.
ACCOMMODATION
FRONT ENTRANCE PORCH
With Upvc door.
INNER HALL
With useful storage cupboard.
DINING KITCHEN 16'2' 9'2'
With base and wall units incorporating one and a half bowl single drainer stainless steel sink unit, complimentary breakfast bar. Under stairs utility area with plumbing for automatic washing machine and dishwasher.
LOUNGE 16'2' X 13'5'
Upvc double glazed windows to two aspects provide an abundance of natural light. Wood fire surround, gas fire. Coving to ceiling. Double doors leading to conservatory.
CONSERVATORY 11'10' X 11'
Cathedral style insulated ceiling, Upvc double glazed window to three sides. Doors provide access to rear garden.
Stairs to First Floor
BEDROOM ONE 16'2' X 8'11'
Fitted wardrobes to one wall.
BEDROOM TWO 10' X 9'6'
BEDROOM THREE 10' X 6'3'
FAMILY BATHROOM 6' X 6'
Fully tiled walls, three piece suite comprising bath with shower over, pedestal wash hand basin, low flush W.C.
OUTSIDE
To the front is an artificial lawned garden area, drive to side provides parking for several vehicles and leads to the detached garage that has up and over door, power and light. To the rear of the property is an above averaged sized corner plot with paved and decked seating areas, lawns, mature plants and shrubs. There is a cabin with sauna, power and light. To the rear is a separate good sized storage area. An inspection is essential to appreciate all that is on offer with this property.
DIRECTIONS
From Birstall office proceed to the Smithies traffic lights, continue ahead to Smithies Moor Lane, proceed until you reach the Junction with White Lee Road. Turn left along White Lee Road and first left onto Carlinghow Lane, continue along Carlinghow Lane, take the third turning on the right onto Oakwell Avenue, proceed along Oakwell Avenue, bear left and left again onto Rudding Drive where the property will be identified by the Watson's ‘For Sale' board.
Viewing by appointment with the Birstall office.
Council Tax
Kirklees Council, Band C
Notice
Please note we have not tested any apparatus, fixtures, fittings, or services. Interested parties must undertake their own investigation into the working order of these items. All measurements are approximate and photographs provided for guidance only.
