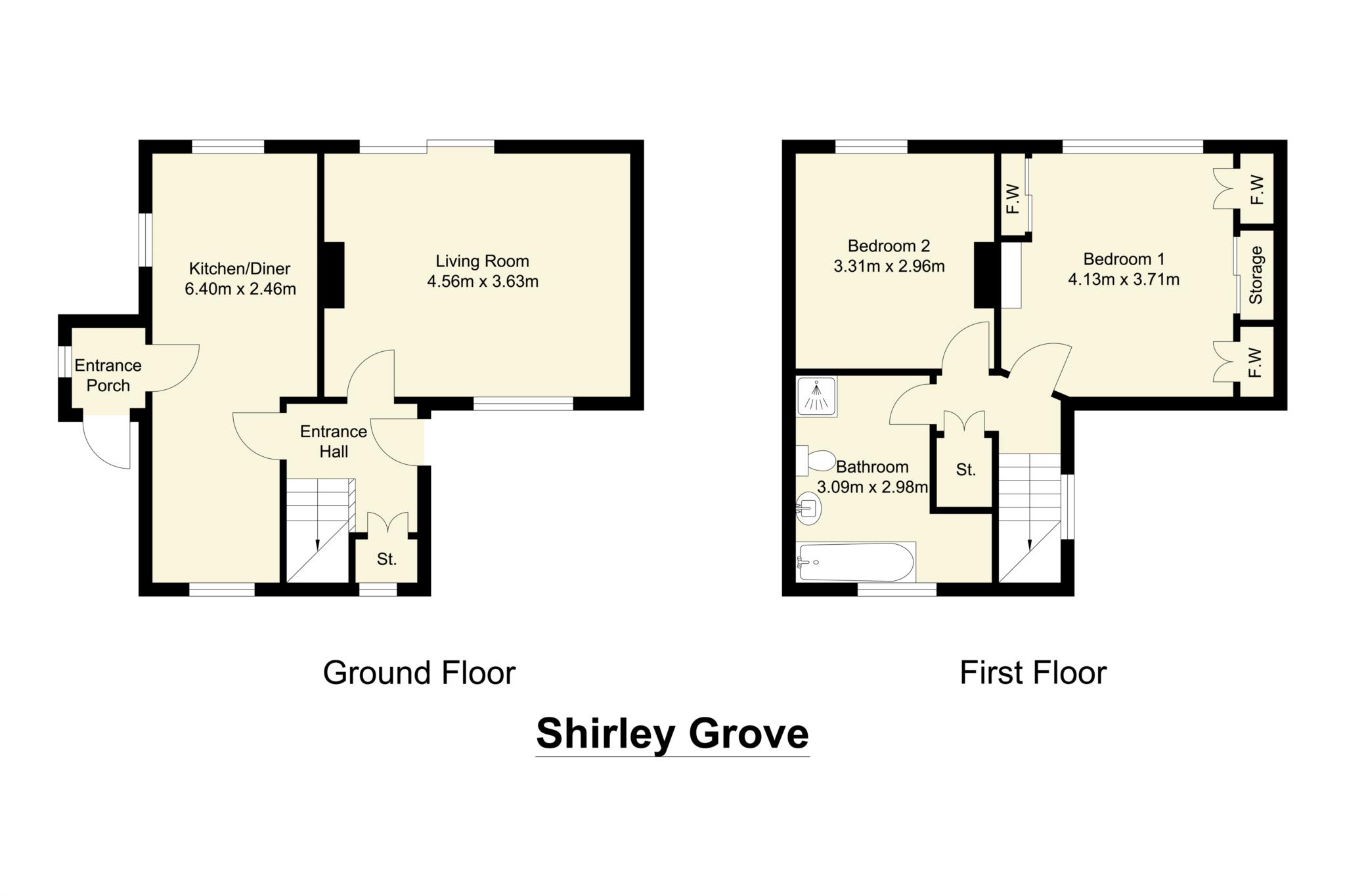- Two Double Bedrooms
- Large Corner Plot
- uPVC Double Glazing
- Gas Central Heating
- Drive to Side
- Superb Garden
Available with immediate vacant possession is this two bedroom semi detached property which is conveniently located within easy access of Birstall and Cleckheaton town centres, local amenities and schools. The property occupies arguably the largest corner plot on the development which demands an inspection to be fully appreciated. The property benefits from uPVC double glazing, gas central heating system and briefly comprises; entrance hall, dining kitchen, lounge, two double bedrooms, family bathroom.
ACCOMMODATION
DINING KITCHEN 21' X 8'2' MAXIMUM
With base and wall units incorporating one and a half bowl single drainer sink unit, plumbing for automatic washing machine.
LOUNGE 15' X 11'11'
uPVC double glazed sliding patio doors leading to rear garden.
Stairs to First Floor
BEDROOM ONE 12'3' X 13'6'
Built in wardrobes to recess.
BEDROOM TWO 10'11' X 9'11'
BATHROOM 10'3' X 9'10'
Suite comprising bath, separate shower, low flush W.C., pedestal wash hand basin.
OUTSIDE
The property occupies a superb corner plot with drive to side providing ample parking, lawned garden with an excellent selection of mature plants, shrubs and flower beds.
DIRECTIONS
From Birstall office proceed along Low Lane until you reach the junction with Bradford Road, turn left and first right onto Church Lane, continue along Church Lane until you reach the traffic lights. Continue ahead into Spen Lane, turn left onto Shirley Avenue and first left again onto Shirley Grove, continue to the head of the cul-de-sac where the property will be identified by the Watson's ‘For Sale' board.
Viewing by appointment with the Birstall office.
Council Tax
Kirklees Council, Band A
Notice
Please note we have not tested any apparatus, fixtures, fittings, or services. Interested parties must undertake their own investigation into the working order of these items. All measurements are approximate and photographs provided for guidance only.
