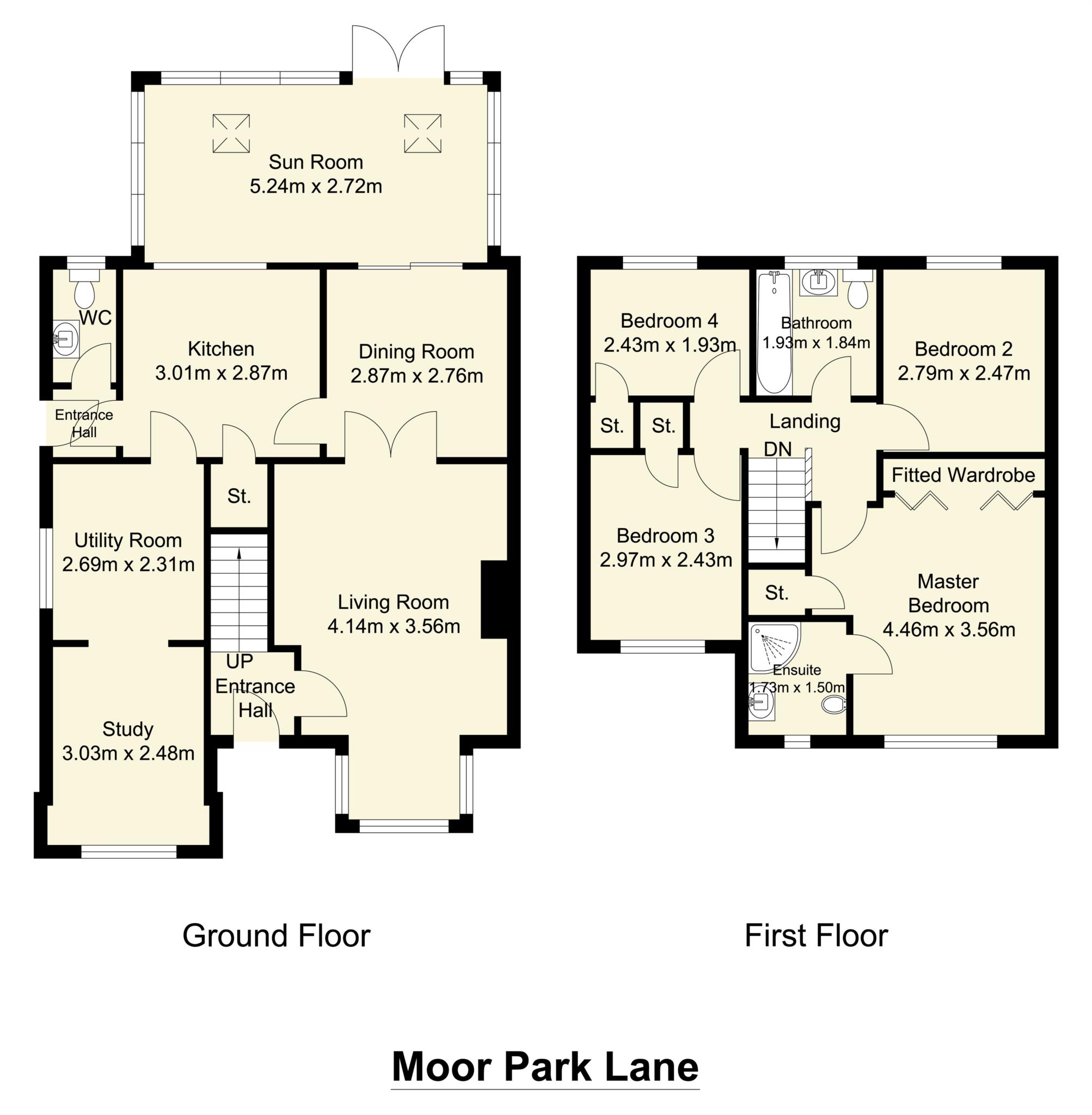- Modern four bedroomed detach property
- Occupies a corner plot
- Guest Cloak / W.C.
- Utility Room, Study & Sun Room
- En-Suite to Master Bedroom
- Off Street Parking
- Enclosed Garden to Rear
- CCTV & Alarm System
A modern four bedroom detached property situated on this popular residential development which is conveniently located for easy access into Dewsbury town centre, local schools and amenities. The property which occupies a corner plot benefits from UPVC double glazing, gas central heating system and sunroom to rear. The accommodation briefly comprises entrance hall with guest cloak / WC, kitchen, utility room, study, dining room, sun room, lounge, four bedrooms, ensuite to master, family bathroom, off-street parking to front and pleasant enclosed garden to rear. House equipped with CCTV, burglar alarm, telecom system and outside security lights.
ACCOMMODATION
ENTRANCE HALL
GUEST CLOAK / WC 5'6' x 3'6'
Two piece suite comprising low flush WC, wash hand basin.
KITCHEN 9'10' x 9'4'
With a range of base and wall units incorporating 1.5 bowl single drainer sink unit. Integrated dishwasher and fridge. Five ring gas range with electric oven. Under stairs storage pantry. Door to utility room.
UTILITY ROOM 8'9' x 7'8'
With plumbing for automatic washing machine.
STUDY 7'6' x 6'6'
Wood flooring. UPVC double glazed window to front.
DINING ROOM 9'5' x 9'2'
Wood flooring. Coving to ceiling. Sliding doors provide access to sunroom. Double doors give access to lounge.
SUNROOM 17'3' x 9'5'
UPVC double glazed windows to three sides and velux windows to ceiling provide an abundance of natural light. French doors give access into the rear garden.
LOUNGE 16' into bay x 11'10'
Wood fire surround. Gas fire. Coving to ceiling.
Stairs To First Floor
BEDROOM ONE 11'11' x 11'6'
Mirror fronted wardrobes to one wall.
EN-SUITE SHOWER ROOM 5'8' x 4'11'
Suite comprising shower, low flush WC, wash hand basin, wall mounted heated towel rail.
BEDROOM TWO 9'7' x 8'1'
Built in wardrobes to one wall.
BEDROOM THREE 9'2' x 8'2'
Laminate flooring.
BEDROOM FOUR 8' x 6'5'
Laminate flooring. Built in storage cupboard.
FAMILY BATHROOM 6'3' x 6'3'
Fully tiled walls. Three piece suite comprising bath with mixer shower, low flush WC, pedestal wash hand basin.
OUTSIDE
To the front of the property are two parking spaces, a neat lawn and a selection of plants and shrubs. To the rear of the property is an enclosed garden laid mainly to lawn with decked seating area and a good selection of mature plants and shrubs.
Viewing by appointment with the Birstall office.
Council Tax
Kirklees Council, Band D
Notice
Please note we have not tested any apparatus, fixtures, fittings, or services. Interested parties must undertake their own investigation into the working order of these items. All measurements are approximate and photographs provided for guidance only.

| Utility |
Supply Type |
| Electric |
Unknown |
| Gas |
Unknown |
| Water |
Unknown |
| Sewerage |
Unknown |
| Broadband |
Unknown |
| Telephone |
Unknown |
| Other Items |
Description |
| Heating |
Not Specified |
| Garden/Outside Space |
No |
| Parking |
No |
| Garage |
No |
| Broadband Coverage |
Highest Available Download Speed |
Highest Available Upload Speed |
| Standard |
16 Mbps |
1 Mbps |
| Superfast |
41 Mbps |
8 Mbps |
| Ultrafast |
1000 Mbps |
1000 Mbps |
| Mobile Coverage |
Indoor Voice |
Indoor Data |
Outdoor Voice |
Outdoor Data |
| EE |
Likely |
Likely |
Enhanced |
Enhanced |
| Three |
Likely |
Likely |
Enhanced |
Enhanced |
| O2 |
Enhanced |
Enhanced |
Enhanced |
Enhanced |
| Vodafone |
Likely |
Likely |
Enhanced |
Enhanced |
Broadband and Mobile coverage information supplied by Ofcom.