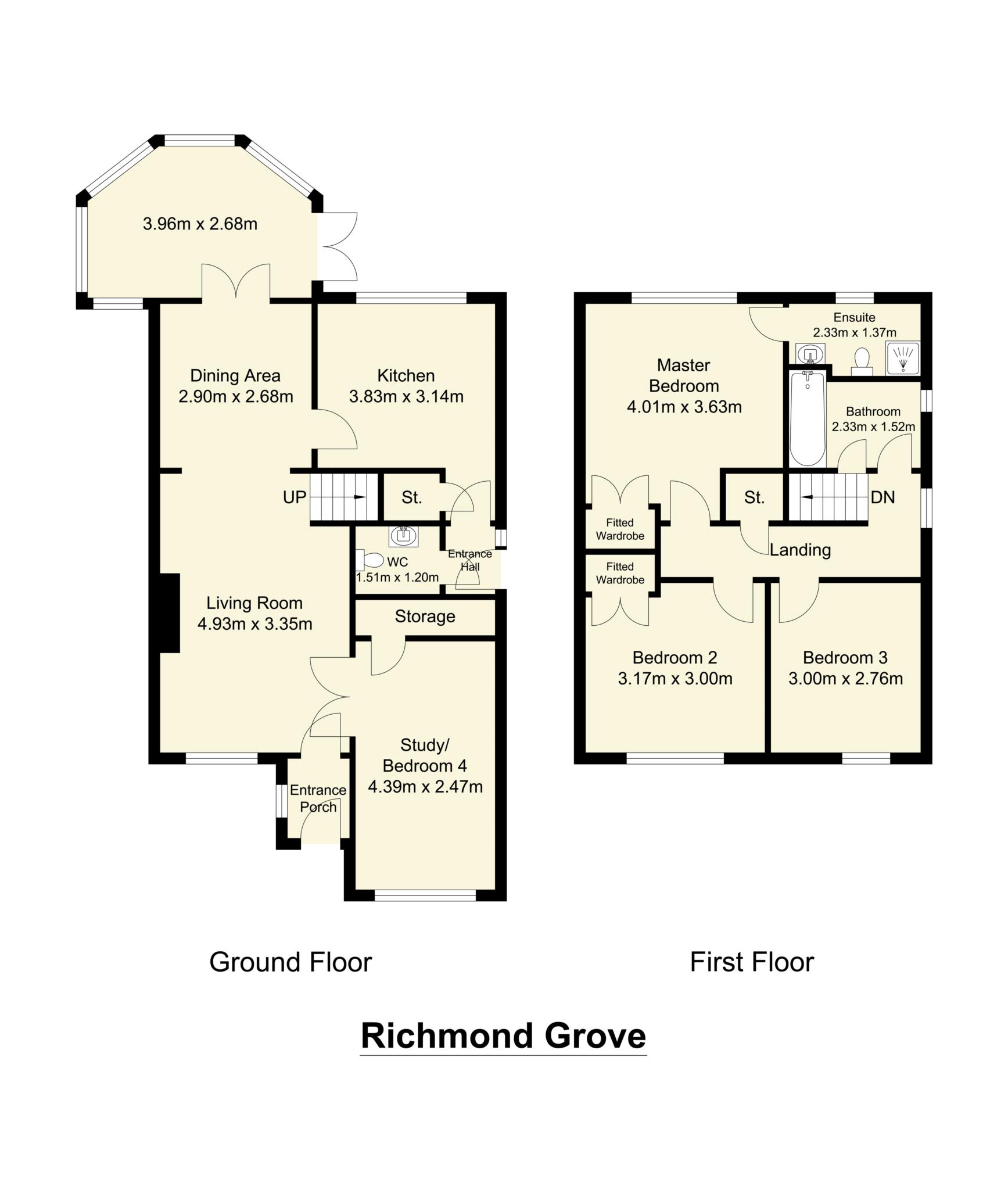- Conservatory
- uPVC double glazing
- Gas central heating system
A well maintained three/four bedroom property situated in this highly sought after residential location. Handily placed for local amenities and within the catchment area of the renowned BBG Academy. The property is situated for easy access to junction 26 and 27 of the motorway network giving a conveniently commute into nearby towns and cities. The property which has been recently redecorated throughout including new en-suite bathroom benefits from uPVC double glazing, burglar alarm system, gas central heating system and conservatory to rear. Briefly comprising kitchen, dining room, lounge, guest cloak/wc, second sitting room/ground floor bedroom four, three bedrooms to first floor with en suite to master, family bathroom and enclosed south facing garden to rear.
ACCOMMODATION
KITCHEN 10'3' X 9'6'
With a arrange of base and wall units incorporating one and a half bowl single drainer sink unit, integrated gas hob and electric oven, plumbing for automatic washing machine and dish washer, tiled floor, door to useful under stairs storage pantry. Side door provides access into rear garden.
GUEST CLOAK/WC 5'1' X 3'11'
Low flush wc, pedestal wash hand basin.
DINING ROOM 9' X 9'6'
Coving to ceiling, French doors lead into conservatory.
CONSERVATORY 12'4' X 9'9'
uPVC double glazed windows to three sides, laminate flooring, door provides access to rear garden.
LOUNGE 16'3' X 10'11'
Modern fire surround, gas fire, coving to ceiling.
STUDY/SECOND SITTING ROOM/GROUND FLOOR BEDROOM FOUR 14'5' X 8'2'
A useful multipurpose room that was originally converted from the garage. Laminate flooring, built in storage cupboard.
Stairs to first floor.
BEDROOM ONE 13'2' X 11' PLUS EN SUITE
Built in wardrobes.
EN SUITE SHOWER ROOM 7'7' X 4'6'
Fully tiled walls and floor. Three piece suite comprising shower cubicle, low flush wc and vanity wash hand basin.
BEDROOM TWO 10'4' X 9'10'
Built in wardrobes to recess, coving to ceiling.
BEDROOM THREE 9'10' X 9'2'
Coving to ceiling.
BATHROOM 7'7' X 5'8' MAX
Half tiled, fully tiled around bath. Three-piece suite comprising bath, low flush wc and pedestal wash hand basin.
The landing provides access to the boarded loft space.
OUTSIDE
To the front of the property is off street parking for two vehicles. The path to the side leads to the enclosed south facing rear garden with raised decked seating area and lawn beyond. Garden shed.
DIRECTIONS
From the Birstall office proceed along Low lane until you reach the junction with Bradford Road, turn right along Bradford Road and proceed passing Oakwell Hall Country Park on your right, Richmond Grove will be found on your left where the property will be identified by the Watsons for sale board.
Viewings by appointment with the Birstall office.
Deposit: £1,903.00
Council Tax
Kirklees Council, Band D
Notice
All photographs are provided for guidance only.
The following are permitted payments which we may request from you:
a) The rent
b) A refundable tenancy deposit (reserved for any damages or defaults on the part of the tenant) capped at no more than five weeks' rent where the annual rent is less than £50,000, or six weeks' rent where the total annual rent is £50,000 or above
c) A refundable holding deposit (to reserve a property) capped at no more than one week's rent
d) Payments to change the tenancy when requested by the tenant, capped at £50, or reasonable costs incurred if higher
e) Payments associated with early termination of the tenancy, when requested by the tenant
f) Payments in respect of utilities, communication services, TV licence and council tax; and
g) A default fee for late payment of rent and replacement of a lost key/security device, where required under a tenancy agreement
Please call us if you wish to discuss this further.

| Utility |
Supply Type |
| Electric |
Unknown |
| Gas |
Unknown |
| Water |
Unknown |
| Sewerage |
Unknown |
| Broadband |
Unknown |
| Telephone |
Unknown |
| Other Items |
Description |
| Heating |
Not Specified |
| Garden/Outside Space |
No |
| Parking |
No |
| Garage |
No |
| Broadband Coverage |
Highest Available Download Speed |
Highest Available Upload Speed |
| Standard |
5 Mbps |
0.6 Mbps |
| Superfast |
80 Mbps |
20 Mbps |
| Ultrafast |
1800 Mbps |
1000 Mbps |
| Mobile Coverage |
Indoor Voice |
Indoor Data |
Outdoor Voice |
Outdoor Data |
| EE |
Likely |
Likely |
Enhanced |
Enhanced |
| Three |
Enhanced |
Enhanced |
Enhanced |
Enhanced |
| O2 |
Enhanced |
Enhanced |
Enhanced |
Enhanced |
| Vodafone |
Likely |
Likely |
Enhanced |
Enhanced |
Broadband and Mobile coverage information supplied by Ofcom.