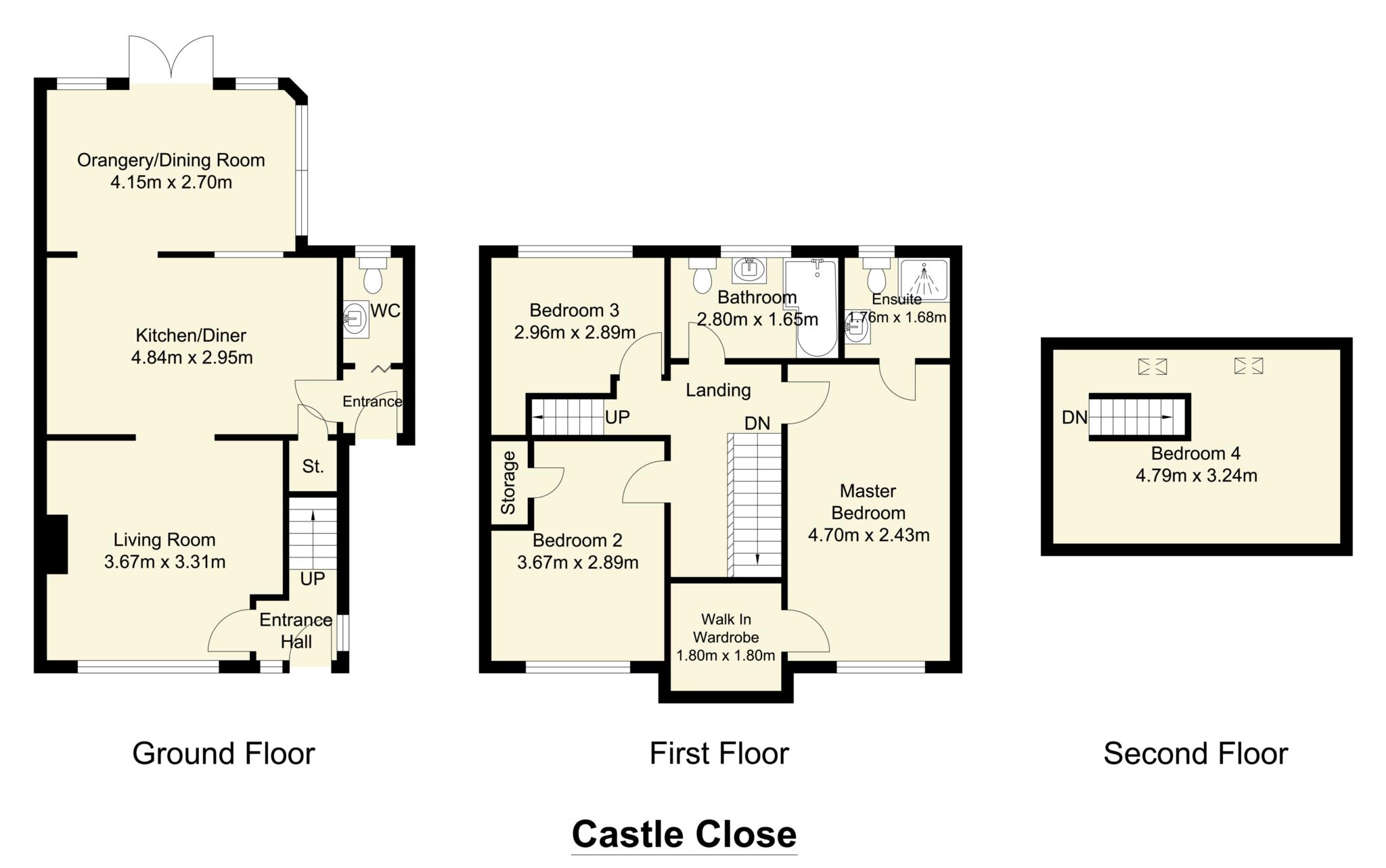- Stunning extended three bedroomed semi-detached property
- Loft conversion
- Internal inspection is essential
A stunning extended three bedroom semi-detached property with loft conversion. Modernised by the current owners to the most exacting standards. An internal inspection is essential to appreciate the size and quality of the accommodation on offer. Conveniently located on this popular residential development within easy access of Birstall town centre, local schools and amenities and a short drive from junction 27 of the motorway network. The property benefits from UPVC double glazing, gas central heating system and orangery to rear. Briefly comprising, dining kitchen, orangery / dining room, guest cloak / WC, lounge, three bedrooms, ensuite to master, family bathroom, converted loft space used as an occasional 4th bedroom. Attractive garden to front, enclosed private garden to rear with 25' multi-purpose entertaining space, with bar area power and light.
ACCOMMODATION
ENTRANCE HALL
With composite door.
GUEST CLOAK / WC 5'9' x 3'4'
Low flush WC, wash hand basin.
BREAKFAST KITCHEN 15'9' x 9'8'
With a superb range of modern base and wall units, incorporating single drainer sink unit, complimentary work surfaces and tiled splash back. Five ring gas range with gas oven. Plumbing for automatic washing machine and dishwasher. Laminate flooring.
Under stairs storage area.
ORANGERY / DINING ROOM 13'8' x 9'6'
UPVC double glazed windows and French doors give access to rear garden. Laminate flooring with under floor heating.
LOUNGE 12'6' x 12'
Double doors give access to dining kitchen. Coving to ceiling.
Stairs To First Floor
BEDROOM ONE 15'3' x 8'3' plus ensuite and dressing room.
DRESSING ROOM 7' x 6'2'
With built in wardrobes to two walls and dresser.
ENSUITE SHOWER ROOM 5'6' x 5'6'
Three piece suite comprising shower, low flush WC, wash hand basin.
BEDROOM TWO 12' x 9'6'
Built in cupboards.
BEDROOM THREE 9'10' max x 9'6'
FAMILY BATHROOM - 9'2' x 5'6'
Modern fully tiled walls and floor. Three piece suite comprising bath with shower, vanity wash hand basin, low flush WC, wall mounted heated towel rail.
Stairs To Second Floor
CONVERTED LOFT SPACE 15'9' x 10'9'
With two velux windows and central heating radiator. Currently used as an occasional fourth bedroom.
OUTSIDE
There is a neat artificial lawn to front with block paved drive to side providing off road parking. To the rear of the property is a superb enclosed private garden with artificial lawn , paved seating area. Covered entertaining space 25'10' x 10'6' with bar area, power and light. A multi functional room which could be adapted for a number of uses.
Council Tax
Kirklees Council, Band B
Notice
Please note we have not tested any apparatus, fixtures, fittings, or services. Interested parties must undertake their own investigation into the working order of these items. All measurements are approximate and photographs provided for guidance only.

| Utility |
Supply Type |
| Electric |
Unknown |
| Gas |
Unknown |
| Water |
Unknown |
| Sewerage |
Unknown |
| Broadband |
Unknown |
| Telephone |
Unknown |
| Other Items |
Description |
| Heating |
Not Specified |
| Garden/Outside Space |
No |
| Parking |
No |
| Garage |
No |
| Broadband Coverage |
Highest Available Download Speed |
Highest Available Upload Speed |
| Standard |
3 Mbps |
0.5 Mbps |
| Superfast |
66 Mbps |
16 Mbps |
| Ultrafast |
1800 Mbps |
1000 Mbps |
| Mobile Coverage |
Indoor Voice |
Indoor Data |
Outdoor Voice |
Outdoor Data |
| EE |
Likely |
No Signal |
Enhanced |
Enhanced |
| Three |
Likely |
Likely |
Enhanced |
Enhanced |
| O2 |
Enhanced |
Enhanced |
Enhanced |
Enhanced |
| Vodafone |
Enhanced |
Enhanced |
Enhanced |
Enhanced |
Broadband and Mobile coverage information supplied by Ofcom.