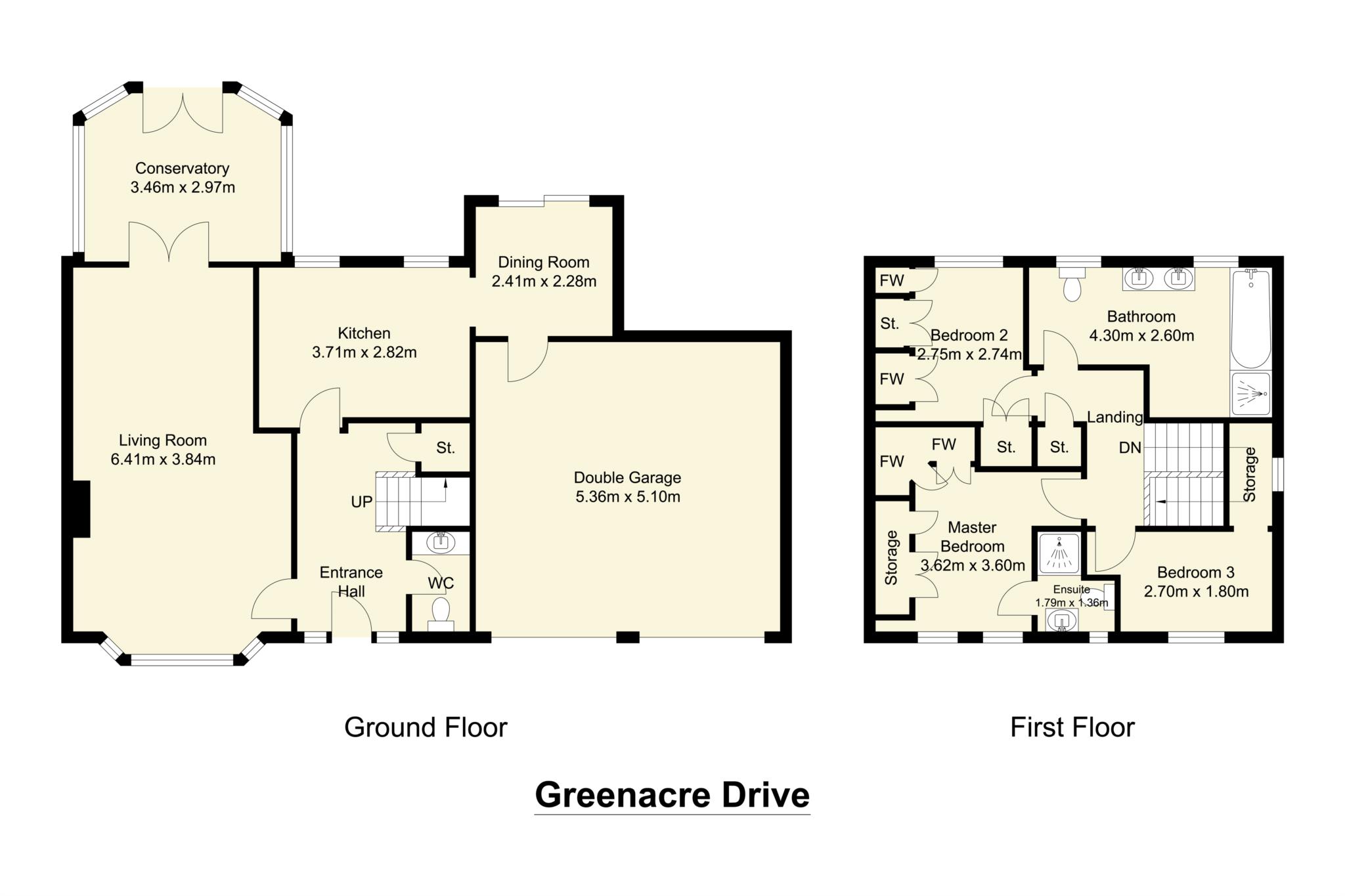- Immaculately Maintained & Modernised Throughout
- Downstairs W.C.
- Three Double Bedrooms
- En-Suite to Master Bedroom
- Luxury Extended Family Bathroom
- Private Enclosed Gardens to Three Sides
- Summer House / Studio to Rear
- Must be Viewed to be Appreciated
- Attached Double Garage
A stunning three bedroom (formerly four bedroom) detached property situated on this popular development within easy access of Birstall town centre and short drive from junction 27 of motorway network giving a convenient commute into nearby towns and cities. Immaculately maintained and modernised throughout by the current owners. The property is available for occupation with minimum expense and demands an internal inspection in order to be fully appreciated, enhanced by UPVC double glazing, gas central heating system attached double garage and studio / summer house to rear. The property briefly comprises, entrance hall, guest cloak / WC, modern fully fitted kitchen, dining room, lounge, three double bedrooms, en-suite to master, luxury extended family bathroom, private enclosed gardens to three sides.
ACCOMMODATION
ENTRANCE HALL 11'6' x 6'4'
With Amtico flooring. Useful under stairs storage area.
KITCHEN 12'2' x 9'4'
With a range of modern base and wall units, incorporating single drainer sink unit, electric range cooker, integrated fridge freezer and dishwasher. Amtico flooring.
DINING ROOM 8' x 7'6'
Patio doors lead into the rear garden. Access door to garage.
GUEST CLOAK / WC 5'10' x 3'5'
Tiling to half height. Vanity wash hand basin, low flush WC.
LOUNGE 21'1' x 12'6' maximum
Modern fire surround. Coving to ceiling. Part feature panelled walls. UPVC double glazed bay window to front. Double doors lead to conservatory.
CONSERVATORY 11'6' x 10'
With double glazed windows to three sides and door providing access to rear garden.
Stairs to First Floor
BEDROOM ONE 11'9' x 9'10' to wardrobes
Fitted furniture to two walls and built in overhead storage.
EN-SUITE SHOWER ROOM 5'10' x 4'5'
Modern tiled walls. Three piece suite comprising, shower cubicle, low flush WC, pedestal wash hand basin.
BEDROOM TWO 9'1' x 8'6'
Modern fitted wardrobes. Coving to ceiling. Built in cupboard to recess.
BEDROOM THREE 11'1' x 5'10'
Part panelled walls.
BATHROOM 14'2' x 8'7' Maximum
An L shaped luxury extended family bathroom with four piece suite comprising, bath, separate shower, vanity wash hand basin, low flush WC, heated towel rail and contemporary wall mounted radiator.
OUTSIDE
The property stands within superb landscaped gardens with block paved drive to front providing ample off street parking which leads to the attached double garage. The garage has twin doors, power and light and plumbing for automatic washing machine. There is a lawned garden to front which extends to side and rear. Mature hedges and trees provide a high degree of privacy. To the rear of the property is a private garden with paved patio / seating area, lawn separate deck seating area and pergola.
SUMMER HOUSE / STUDIO 16'6' x 6'11
With log burning stove, glazed windows to front and sliding doors, power and light. A perfect area for someone wishing to work from home and would provide a superb entertaining area.
Viewing strictly by appointment with the Birstall office.
Council Tax
Kirklees Council, Band D
Notice
Please note we have not tested any apparatus, fixtures, fittings, or services. Interested parties must undertake their own investigation into the working order of these items. All measurements are approximate and photographs provided for guidance only.

| Utility |
Supply Type |
| Electric |
Unknown |
| Gas |
Unknown |
| Water |
Unknown |
| Sewerage |
Unknown |
| Broadband |
Unknown |
| Telephone |
Unknown |
| Other Items |
Description |
| Heating |
Not Specified |
| Garden/Outside Space |
No |
| Parking |
No |
| Garage |
No |
| Broadband Coverage |
Highest Available Download Speed |
Highest Available Upload Speed |
| Standard |
6 Mbps |
0.7 Mbps |
| Superfast |
80 Mbps |
20 Mbps |
| Ultrafast |
1800 Mbps |
1000 Mbps |
| Mobile Coverage |
Indoor Voice |
Indoor Data |
Outdoor Voice |
Outdoor Data |
| EE |
Likely |
Likely |
Enhanced |
Enhanced |
| Three |
Enhanced |
Enhanced |
Enhanced |
Enhanced |
| O2 |
Enhanced |
Enhanced |
Enhanced |
Enhanced |
| Vodafone |
Enhanced |
Enhanced |
Enhanced |
Enhanced |
Broadband and Mobile coverage information supplied by Ofcom.