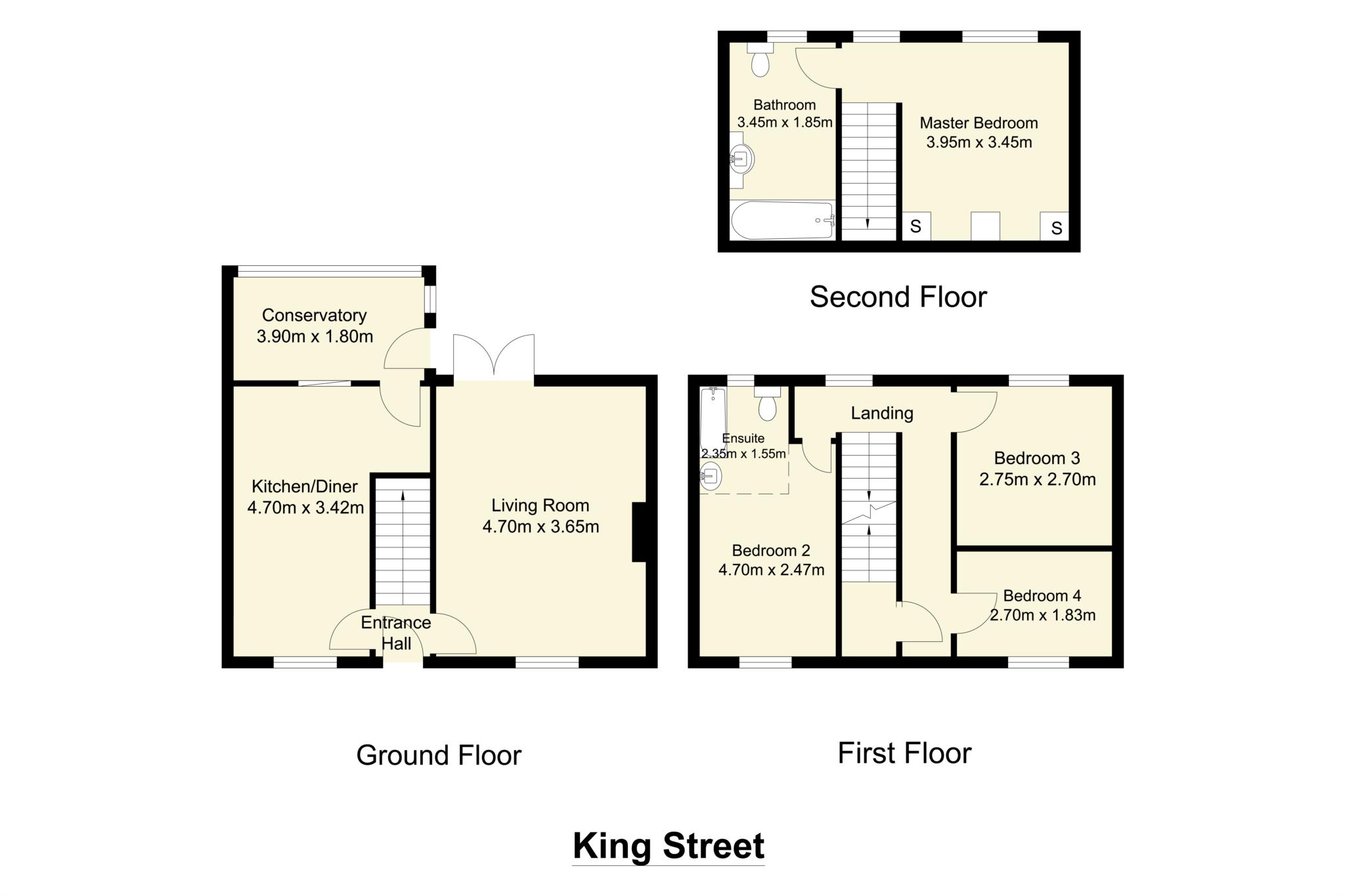- Four Bedroom Detached
- Stone Fronted
- En-Suite to Master Bedroom
- Enclosed Garden to Rear
- Parking Space to Front
- Spacious Accommodation over Three Floors
- Cellar
A four-bedroom detached property stone fronted detached conveniently situated for easy access into Drighlington town centre and local amenities. Offering spacious accommodation which benefits from UVPC double glazing and gas central heating system. The property comprises of breakfast kitchen, rear porch, living room, three bedrooms, en-suite to master, family bathroom / utility, enclosed garden to rear, parking space to front.
ACCOMMODATION
TILED CONSERVATORY / UTILITY ROOM 11' x 12'2'
BREAKFAST KITCHEN 15'5' x 8'2'
With a range of base and wall units with quartz work surfaces with glass splash backs and breakfast bar, integrated dishwasher. Door to cellar.
CELLAR
A useful storage cellar.
LOUNGE 15'4' x 12'1'
Oak floor. Inglenook style fireplace. Log burning stove. French Doors provide access to rear garden.
Stairs to First Floor
BEDROOM TWO 9' x 8'10'
BEDROOM THREE 8'11' x 6'
BEDROOM FOUR - 8'8" x 8'1"
BATHROOM 15'5' x 8'1'
Three-piece suite comprising of jacuzzi style bath with shower over, pedestal wash hand basin, low flush W.C.
Stairs to Second Floor
MASTER BEDROOM 13'1' x 11'4' plus En-Suite.
Fitted wardrobes to one wall.
EN-SUITE BATHROOM 11'4' x 6'1'
Modern tiling to walls and floor, three-piece suite comprising free standing bath, low flush W.C., wash hand basin. Wall mounted heated towel rail.
OUTSIDE
There is block paved parking space to front. To the rear of the property is an enclosed garden with paved patio/seating area, composite decked seating area, built in stone BBQ.
Viewing strictly by appointment with the Birstall office.
Council Tax
Kirklees Council, Band C
Notice
Please note we have not tested any apparatus, fixtures, fittings, or services. Interested parties must undertake their own investigation into the working order of these items. All measurements are approximate and photographs provided for guidance only.

| Utility |
Supply Type |
| Electric |
Unknown |
| Gas |
Unknown |
| Water |
Unknown |
| Sewerage |
Unknown |
| Broadband |
Unknown |
| Telephone |
Unknown |
| Other Items |
Description |
| Heating |
Not Specified |
| Garden/Outside Space |
No |
| Parking |
No |
| Garage |
No |
| Broadband Coverage |
Highest Available Download Speed |
Highest Available Upload Speed |
| Standard |
22 Mbps |
1 Mbps |
| Superfast |
Not Available |
Not Available |
| Ultrafast |
1800 Mbps |
1000 Mbps |
| Mobile Coverage |
Indoor Voice |
Indoor Data |
Outdoor Voice |
Outdoor Data |
| EE |
Likely |
Likely |
Enhanced |
Enhanced |
| Three |
Likely |
Likely |
Enhanced |
Enhanced |
| O2 |
Enhanced |
Likely |
Enhanced |
Enhanced |
| Vodafone |
Likely |
Likely |
Enhanced |
Enhanced |
Broadband and Mobile coverage information supplied by Ofcom.