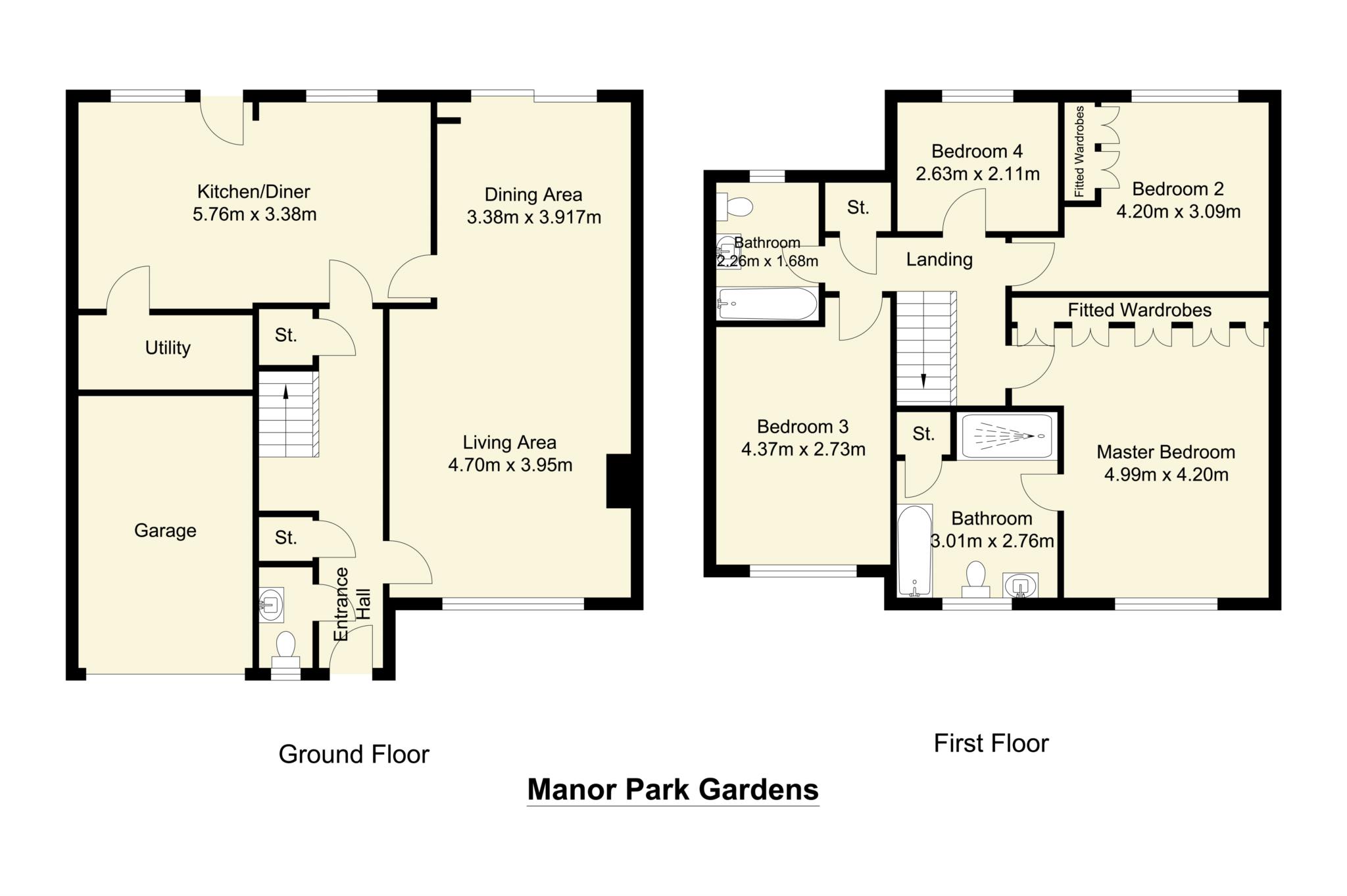- Four Bedroom Detached
- BBG Academy Catchment Area
- Downstairs W.C.
- En-Suite to Master Bedroom
- Gardens to Front & Rear
- Garage
A rare opportunity to purchase an immaculately presented four-bedroom detached family home situated in this sought-after residential location. The property which is just a short walk to the highly regarded BBG Academy and all local amenities is within a short drive to the motorway network. The property benefits from uPVC double glazing, gas central heating system and garage. The accommodation briefly comprises: Entrance hallway, cloaks/W.C., lounge/diner, kitchen, four bedrooms (en-suite to master) family bathroom, gardens to front and rear.
ACCOMODATION
KITCHEN 18'6 x 10'8
With a range of modern white high gloss base and wall units incorporating single drainer stainless steel sink unit and complimentary work surfaces. Integrated double oven, extractor. Electric induction hob. Integrated fridge. Plumbed for dishwasher. Useful utility room plumbed for washing machine and space for freezer.
DINING AREA 10'4 x 11'1
Coving to ceiling.
LIVING ROOM 12'9 x 15' 4
Coving to ceiling.
CLOAKS /WC 2'6 x 5'4
Pedestal wash hand basin, low flush wc.
BEDROOM ONE 11'2 x 14'11 to wardrobes
Fitted wardrobes. Coving to ceiling.
EN-SUITE 9'7 x 9'9
Fully tiled. Modern four piece suite in white comprising vanity unit housing sink and wc, bath and walk in shower.
BEDROOM TWO 10'2 x 13'7 to doorway
Fitted Wardrobes. Coving to ceiling.
BEDROOM THREE 8'9 x 12'2
BEDROOM FOUR 8'8 x 7'4
BATHROOM 7'4 x 5'5
Fully tiled with modern three piece suite comprising bath with shower over, low flush wc, pedestal wash hand basin.
OUTSIDE
Drive to front with parking for two cars leading to garage, lawned garden area with mature shrubs and boarders. To the rear of the property is a lawned garden with paved seating area attractive boarders and garden shed.
Opposite the property there is some additional land belonging to the property (boundary shown in the last photo on Rightmove).
Council Tax
Kirklees Council, Band E
Notice
Please note we have not tested any apparatus, fixtures, fittings, or services. Interested parties must undertake their own investigation into the working order of these items. All measurements are approximate and photographs provided for guidance only.

| Utility |
Supply Type |
| Electric |
Unknown |
| Gas |
Unknown |
| Water |
Unknown |
| Sewerage |
Unknown |
| Broadband |
Unknown |
| Telephone |
Unknown |
| Other Items |
Description |
| Heating |
Not Specified |
| Garden/Outside Space |
No |
| Parking |
No |
| Garage |
No |
| Broadband Coverage |
Highest Available Download Speed |
Highest Available Upload Speed |
| Standard |
4 Mbps |
0.5 Mbps |
| Superfast |
80 Mbps |
20 Mbps |
| Ultrafast |
1800 Mbps |
1000 Mbps |
| Mobile Coverage |
Indoor Voice |
Indoor Data |
Outdoor Voice |
Outdoor Data |
| EE |
Enhanced |
Enhanced |
Enhanced |
Enhanced |
| Three |
Enhanced |
Enhanced |
Enhanced |
Enhanced |
| O2 |
Enhanced |
Enhanced |
Enhanced |
Enhanced |
| Vodafone |
Enhanced |
Enhanced |
Enhanced |
Enhanced |
Broadband and Mobile coverage information supplied by Ofcom.