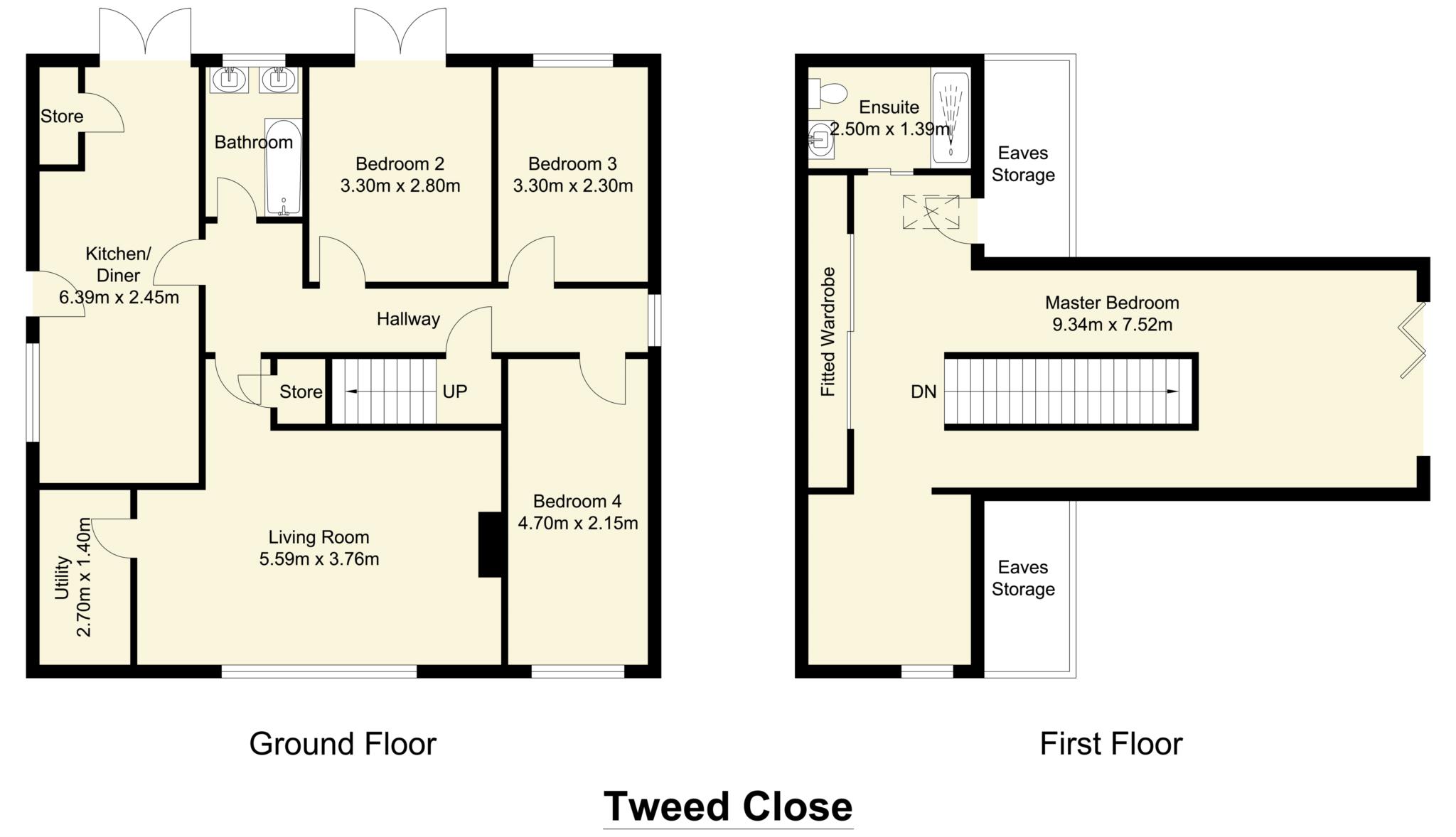- Four Bedroom Detached Dormer Bungalow
- Extended and Modernised
- Utility Room
- Ground Floor Bathroom
- En-Suite to Master Bedroom
- Ample Off Street Parking
- Private Gardens to Front & Rear
- Internal Inspection Essential
An absolutely stunning four bedroom detached dormer bungalow situated in this popular residential location convenient for Birstall town centre, local schools and amenities and a short drive from junction 27 of the motorway network. The property has been extended and modernised by the present owners to the most exacting standards and is available for occupation with the absolute minimum of expense. A internal inspection is essential to appreciate the quality and size of the accommodation on offer which benefits from UPVC double glazing, gas central heating system, cctv system and detached garage to rear. Briefly comprising fully fitted dining kitchen, utility room, lounge, ground floor bathroom, four bedrooms, ensuite to master, ample off-street parking and private gardens front and rear.
ACCOMMODATION
DINING KITCHEN 21'1' x 8'
With a superb range of modern base and wall units. Integrated appliances include, electric induction hob, electric oven, fridge, freezer, dishwasher and quooker, hot tap providing instant boiling water. Glazed splash backs, laminate flooring, french doors lead from the dining area into rear garden.
LOUNGE 18'6' x 12'5' plus doorway
Inglenook style fireplace with wood over mantle. Electric stove. Useful built in cloaks cupboard. Contemporary wall mounted radiator. Window shutters to front. Access to utility room.
UTILITY ROOM 8'10' x 4'8'
Plumbing for automatic washing machine.
GROUND FLOOR BATHROOM 7'9' x 4'11'
Modern tiling to walls. Three piece suite comprising bath with mixer shower, vanity wash hand basin, low flush WC, wall mounted heated towel rail.
BEDROOM TWO 15'6' x 7'7'
Laminate flooring.
BEDROOM THREE 10'9' x 7'6'
Laminate flooring.
BEDROOM FOUR 11'2' x 9'3'
Currently used as a second sitting room. Laminate flooring. French doors provide access into rear garden.
Stairs To First Floor
The whole of the first floor has been converted into a master suite which includes a relaxing seating area and ensuite bathroom, which is further enhanced by a full remote controlled air conditioning / heating system.
Bedroom area 24'8' x 13'5'
With built in wardrobes additional eaves storage area.
SITTING AREA 13'10' x 10'11'
With juliett balcony and bi-fold doors overlooking cricket field. The bi-fold doors are fitted with remote controlled operated blackout blinds.
ENSUITE BATHROOM
A modern suite with tiled and panelled walls. Three piece suite comprising walk in shower, vanity wash hand basin, low flush WC, wall mounted heated towel rail.
OUTSIDE
The property sits within a private plot, wrought iron gates give access to block paved drive, providing off-street parking for several vehicles, which leads to the detached garage.
The above average sized garage 15'9' x 11'6' has up and over door power and light with personal door to side giving access to rear garden. The front of the property has a private blocked paved seating area with glazed panelling and raised flower bed. The rear of the property boasts a private low maintenance enclosed garden with paved seating area and artificial lawn. A covered separate decked seating area provides an excellent entertaining space.
Viewing is essential to fully appreciate everything that is on offer with this property.
Viewing strictly by appointment with the Birstall office.
Council Tax
Kirklees Council, Band C
Notice
Please note we have not tested any apparatus, fixtures, fittings, or services. Interested parties must undertake their own investigation into the working order of these items. All measurements are approximate and photographs provided for guidance only.

| Utility |
Supply Type |
| Electric |
Unknown |
| Gas |
Unknown |
| Water |
Unknown |
| Sewerage |
Unknown |
| Broadband |
Unknown |
| Telephone |
Unknown |
| Other Items |
Description |
| Heating |
Not Specified |
| Garden/Outside Space |
No |
| Parking |
No |
| Garage |
No |
| Broadband Coverage |
Highest Available Download Speed |
Highest Available Upload Speed |
| Standard |
5 Mbps |
0.7 Mbps |
| Superfast |
66 Mbps |
16 Mbps |
| Ultrafast |
1800 Mbps |
1000 Mbps |
| Mobile Coverage |
Indoor Voice |
Indoor Data |
Outdoor Voice |
Outdoor Data |
| EE |
Likely |
No Signal |
Enhanced |
Enhanced |
| Three |
Likely |
Likely |
Enhanced |
Enhanced |
| O2 |
Enhanced |
Enhanced |
Enhanced |
Enhanced |
| Vodafone |
Enhanced |
Enhanced |
Enhanced |
Enhanced |
Broadband and Mobile coverage information supplied by Ofcom.