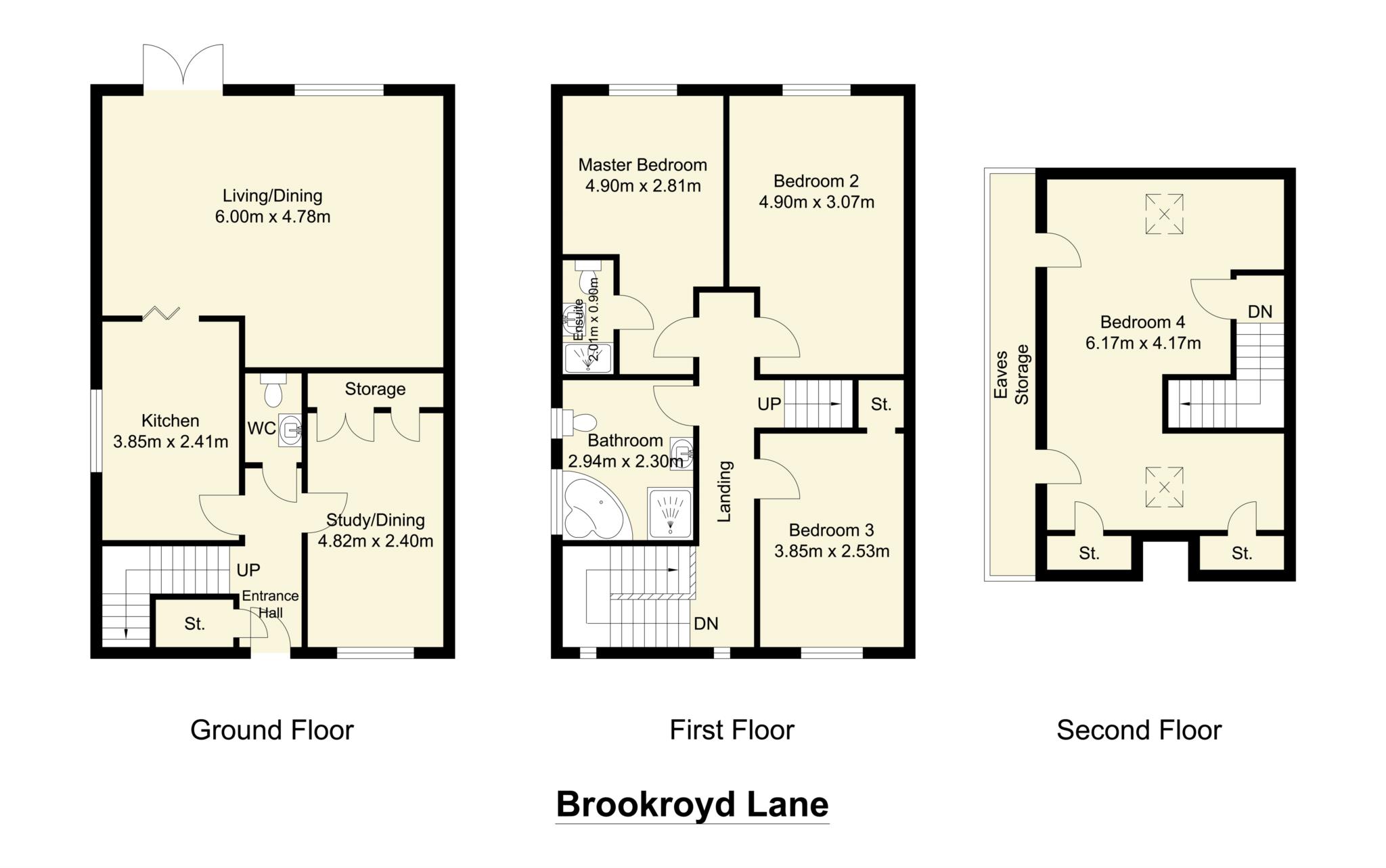- Spacious Four Bedroom Semi Detached
- Lounge & Second Sitting Room
- En-Suite to Master Bedroom
- Downstairs W.C.
- Enclosed Garden to Rear
- UPVC Double Glazing
- Gas Central Heating
- Ample off Street Parking
A spacious four bedroom semi-detached property which is conveniently located for easy access into Birstall town centre, local schools and amenities, and a short drive from junction 27 of the motorway network. The property which benefits from UPVC double glazing and gas central heating system, solar panels at the back of the house. Briefly comprising kitchen 19', living room, separate reception room, four bedrooms, en-suite to master, family bathroom, ample off-street parking to front and enclosed garden to rear.
ACCOMMODATION
ENTRANCE HALL WITH GUEST CLOAK WC
GUEST CLOAK WC 5'3' x 3'2'
Low flush WC, wash hand basin.
KITCHEN 12'8' x 7'11'
With a range of modern base and wall units, integrated appliances include electric oven and electric hob and dishwasher, inset down lights.
LIVING ROOM 19'9' x 15'8' maximum
Coving to ceiling, UPVC double glazed French doors gives access into rear garden. Contemporary wall mounted radiator.
SECOND RECEPTION ROOM / STUDY 13' x 8'
Built in cupboards. Plumbing for washing machine, UPVC double glazed window to front.
Stairs to First Floor
BEDROOM ONE 15'9' x 9'4' Including ensuite
ENSUITE SHOWER ROOM 6'8' x 2'11'
Modern panelled walls, three piece suite comprising shower, wash hand basin, low flush WC, wall mounted heated towel rail.
BEDROOM THREE 12'7' x 8'4'
Laminate flooring, coving to ceiling.
BEDROOM TWO 16' x 10'3'
Laminate flooring.
Stairs to Second Floor
BEDROOM FOUR 20'6' x 13'10'
Velux windows to front and rear, additional eaves storage area.
FAMILY BATHROOM 9'9' x 7'4'
Four piece suite comprising jacuzzi style corner bath, separate shower, vanity wash hand basin, low flush WC. Modern tiling to walls. Heated towel rail.
OUTSIDE
To the front of the property is tarmacked drive, providing parking for several vehicles. To the rear of the property is a pleasant enclosed garden with decked seating area, lawn and a separate lower decked seating area, garden shed and outside power supply.
Viewing by appointment with the Birstall office.
Council Tax
Kirklees Council, Band C
Notice
Please note we have not tested any apparatus, fixtures, fittings, or services. Interested parties must undertake their own investigation into the working order of these items. All measurements are approximate and photographs provided for guidance only.

| Utility |
Supply Type |
| Electric |
Mains Supply |
| Gas |
None |
| Water |
Mains Supply |
| Sewerage |
None |
| Broadband |
None |
| Telephone |
None |
| Other Items |
Description |
| Heating |
Not Specified |
| Garden/Outside Space |
No |
| Parking |
No |
| Garage |
No |
| Broadband Coverage |
Highest Available Download Speed |
Highest Available Upload Speed |
| Standard |
Unknown |
Unknown |
| Superfast |
Unknown |
Unknown |
| Ultrafast |
Unknown |
Unknown |
| Mobile Coverage |
Indoor Voice |
Indoor Data |
Outdoor Voice |
Outdoor Data |
| EE |
Unknown |
Unknown |
Unknown |
Unknown |
| Three |
Unknown |
Unknown |
Unknown |
Unknown |
| O2 |
Unknown |
Unknown |
Unknown |
Unknown |
| Vodafone |
Unknown |
Unknown |
Unknown |
Unknown |
Broadband and Mobile coverage information supplied by Ofcom.