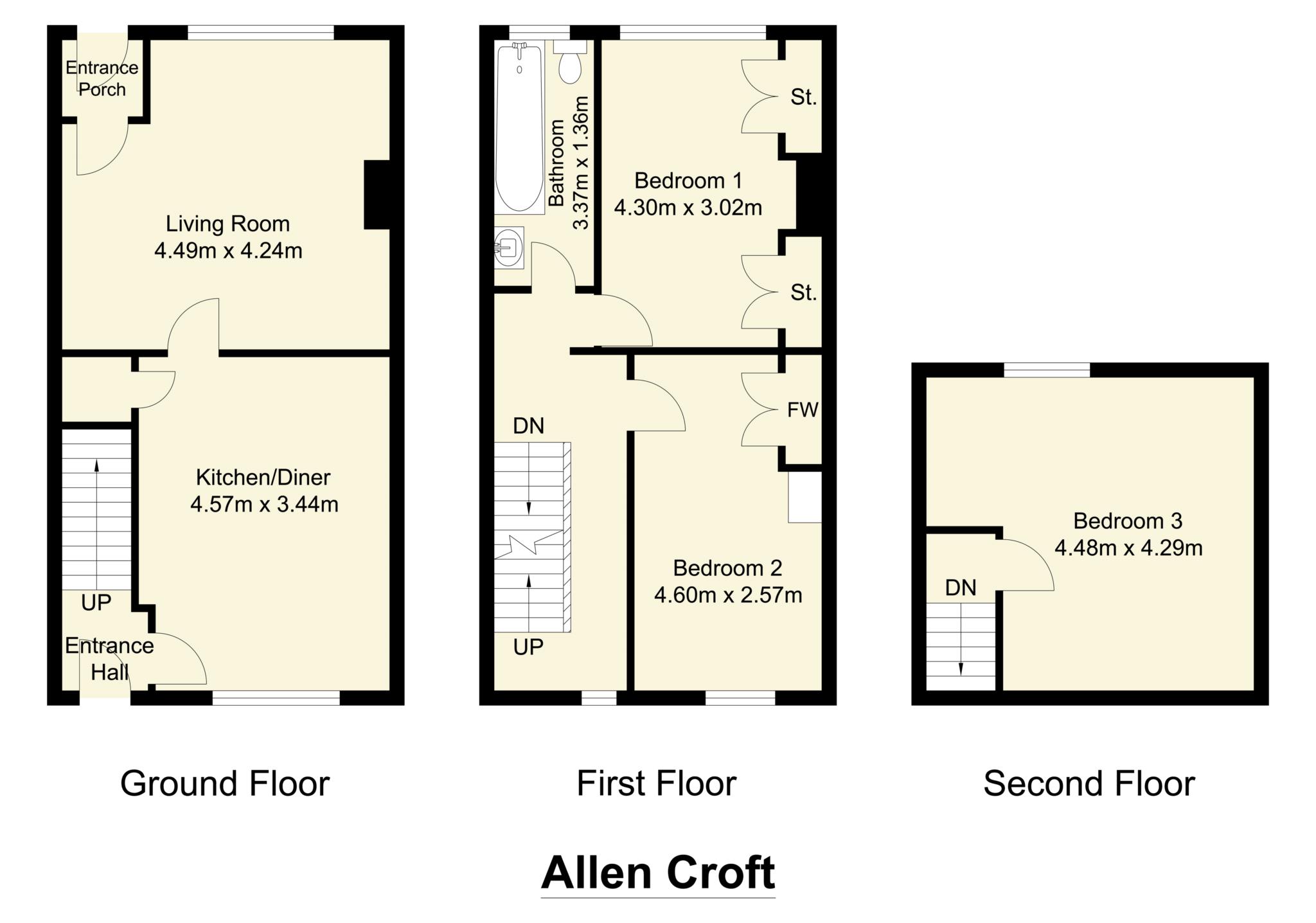- Three bedroom stone fronted mid terrace property
- Well presented throughout
- Need to be viewed internally in order to be fully appreciated
- Walking distance of the renowned BBD Academy
Three bedroom stone fronted mid terrace property which is well presented throughout and offers spacious accommodation that needs to be viewed internally in order to be fully appreciated. Situated in this popular residential location conveniently situated within walking distance of the renowned BBG Academy and a short drive from junction 26 and 27 of the motorway network. The property benefits from UPVC double glazing, gas central heating system, garage with 17' converted bar area / utility to rear. Briefly comprising breakfast kitchen, cellar, lounge, three bedrooms, family bathroom and enclosed garden.
ACCOMMODATION
BREAKFAST KITCHEN 15' x 11'6'
With a range of base and wall units with butcher block work surfaces and Belfast style sink. Inglenook style fireplace housing gas range. Integrated fridge freezer and dishwasher. Coving to ceiling. Laminate flooring.
Door to Cellar
CELLAR
Has been converted to form a utility room with single drainer sink unit and plumbing for automatic washing machine.
LOUNGE 14'6' x 13'11'
Modern fire surround. Inglenook style fireplace with inset log burning stove, built in shelving to recess, original period coving to ceiling, laminate flooring.
Stairs To First Floor
BATHROOM 11'1' x 4'6'
Tiled around bath. Three piece suite comprising bath with shower over, pedestal wash hand basin, low flush WC.
BEDROOM ONE 15'1' x 8'4'
Built in cupboards to recess, laminate flooring. Ornate cast iron fireplace.
BEDROOM TWO 14'1' x 8'6'
Built in wardrobes to recess. Laminate flooring.
Stairs To Second Floor
BEDROOM THREE 14'11' x 14'1'
OUTSIDE
There is a yard area to the front of the property, beyond which is the detached garage and above averaged sized enclosed garden, laid mainly to lawn. To the rear of the garage is a converted bar / utility area 17'5' x 8'9' A useful room currently used as entertaining space with log burning stove, that could be adapted to a home office / study.
Viewing strictly by appointment with the Birstall Office.
Council Tax
Kirklees Council, Band A
Notice
Please note we have not tested any apparatus, fixtures, fittings, or services. Interested parties must undertake their own investigation into the working order of these items. All measurements are approximate and photographs provided for guidance only.

| Utility |
Supply Type |
| Electric |
Mains Supply |
| Gas |
None |
| Water |
Mains Supply |
| Sewerage |
None |
| Broadband |
None |
| Telephone |
None |
| Other Items |
Description |
| Heating |
Not Specified |
| Garden/Outside Space |
No |
| Parking |
No |
| Garage |
No |
| Broadband Coverage |
Highest Available Download Speed |
Highest Available Upload Speed |
| Standard |
2 Mbps |
0.4 Mbps |
| Superfast |
48 Mbps |
10 Mbps |
| Ultrafast |
1000 Mbps |
1000 Mbps |
| Mobile Coverage |
Indoor Voice |
Indoor Data |
Outdoor Voice |
Outdoor Data |
| EE |
Likely |
Likely |
Enhanced |
Enhanced |
| Three |
Likely |
Likely |
Enhanced |
Enhanced |
| O2 |
Enhanced |
Likely |
Enhanced |
Enhanced |
| Vodafone |
Likely |
Likely |
Enhanced |
Enhanced |
Broadband and Mobile coverage information supplied by Ofcom.