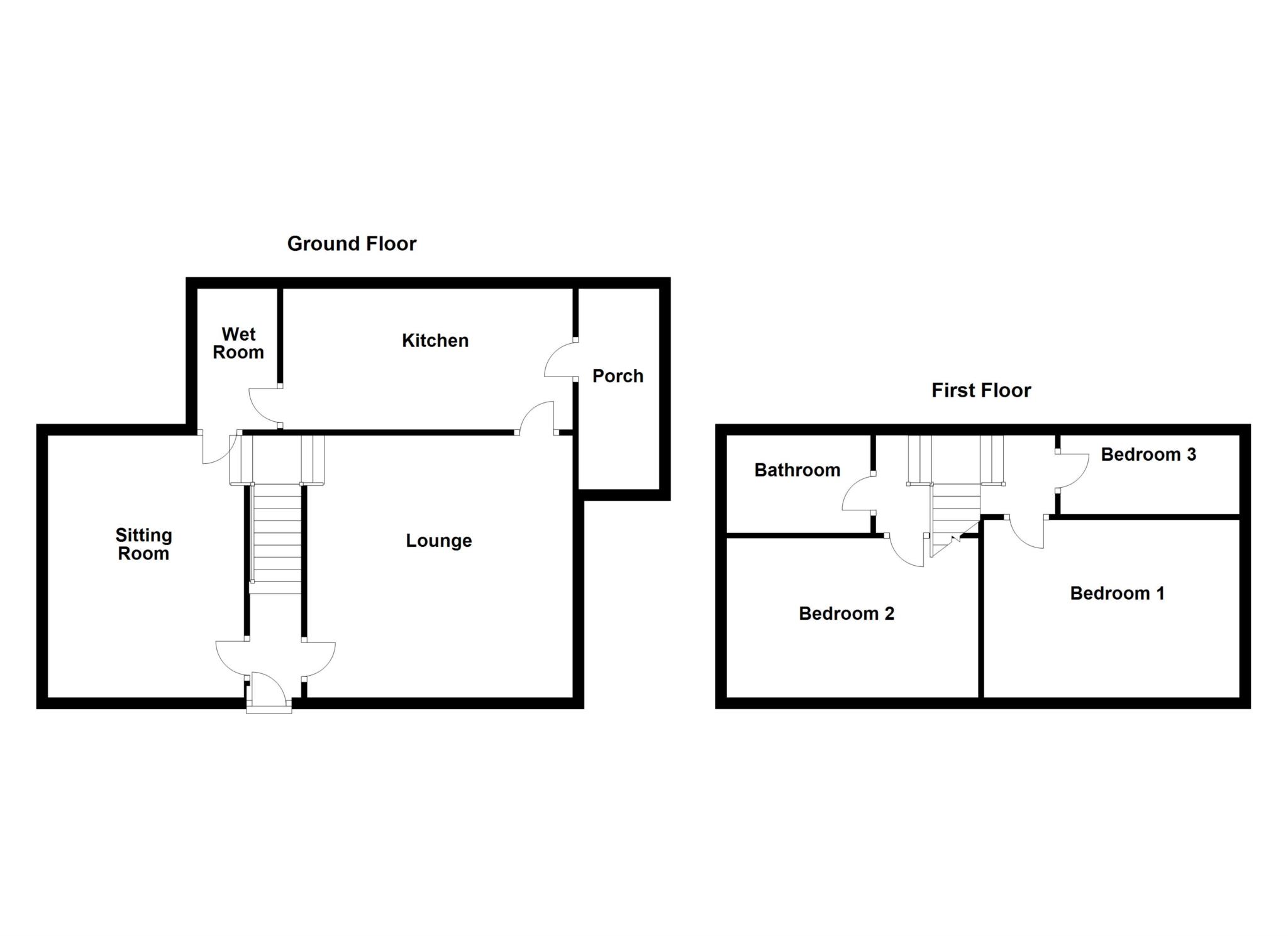- A range of outbuildings
- Burglar alarm system
- Gas central heating system
- Double garage
- Attractive gardens
- Property will be offered for sale via auction with Pugh Auctions on 10th December
Property will be offered for sale via auction with Pugh Auctions on 10th December.
A unique opportunity to purchase a spacious three-bedroom detached property occupying a superb corner plot with ample off-street parking, a range of outbuildings and stables that offer the potential for further development (subject to obtaining the necessary consents). Conveniently located for easy access into Heckmondwike and Batley town centres. Offering spacious family accommodation that needs to be viewed to be fully appreciated. The property, which benefits from double glazed windows, gas central heating system, burglar alarm system, double detached garage and attractive gardens. Briefly comprises breakfast kitchen, living room, sitting room, ground floor shower room, three bedrooms, family bathroom.
ACCOMMODATION
ENTRANCE PORCH 11'8' X 5'8'
With useful storage cupboards, tiled floor and stable door.
BREAKFAST KITCHEN 16'9' X 8'2'
With a range of base and wall units incorporating glazed display unit, one and a half bowl single drainer sink unit, plumbing for automatic washing machine, exposed beams to ceiling.
GROUND FLOOR SHOWER/WET ROOM 8'1' X 4'8'
Shower area, low flush wc, pedestal wash hand basin.
SITTING ROOM 15'3' X 11'5'
Inglenook style fire place, coving to ceiling, picture rail.
LOUNGE 15'4' X 15'3' INCREASING TO 18'3' INTO BAY
Coving to ceiling, picture rail, uPVC double glazed bay window to rear.
STAIRS TO FIRST FLOOR
BEDROOM ONE 14'9' X 9'4'
BEDROOM TWO 13'8' X 9'9'
Built in wardrobe.
BEDROOM THREE 10'6' X 5'2'
SHOWER ROOM 7'9' X 5'6'
Part tiled walls and floor. Three-piece suite comprising shower cubicle, low flush wc, pedestal wash hand basin.
OUTSIDE
The property occupies a superb corner plot with gardens to front and side. To the rear of the property is a double detached garage with twin up and over doors, power and light. The yard area extends to a superb range of out buildings and stables with power and light and access to an under house storage area. Additionally, to the side of the property is additional garage and parking space. All of which could be adapted to extend the existing living accommodation and alternatively provide potential for separate development (subject to obtaining the necessary consents).
DIRECTIONS
From the Birstall office proceed to the Smithies traffic lights, continue ahead into Smithies Moor Lane, proceed until you reach the junction with White Lee Road, turn left and continue along White Lee Road until you reach Oliver Road, turn right onto Oliver Road and first left onto Hollinbank Lane continue along Hollinbank Lane where the property will be found on the right on the corner of Thackray Avenue and will be identified by the Watsons for sale board.
Viewings by appointment with the Birstall office.
Council Tax
Kirklees Council, Band C
Notice
Please note we have not tested any apparatus, fixtures, fittings, or services. Interested parties must undertake their own investigation into the working order of these items. All measurements are approximate and photographs provided for guidance only.

| Utility |
Supply Type |
| Electric |
Mains Supply |
| Gas |
None |
| Water |
Mains Supply |
| Sewerage |
None |
| Broadband |
None |
| Telephone |
None |
| Other Items |
Description |
| Heating |
Not Specified |
| Garden/Outside Space |
No |
| Parking |
No |
| Garage |
No |
| Broadband Coverage |
Highest Available Download Speed |
Highest Available Upload Speed |
| Standard |
28 Mbps |
6 Mbps |
| Superfast |
Not Available |
Not Available |
| Ultrafast |
1800 Mbps |
1000 Mbps |
| Mobile Coverage |
Indoor Voice |
Indoor Data |
Outdoor Voice |
Outdoor Data |
| EE |
Enhanced |
Enhanced |
Enhanced |
Enhanced |
| Three |
Enhanced |
Enhanced |
Enhanced |
Enhanced |
| O2 |
Enhanced |
Likely |
Enhanced |
Enhanced |
| Vodafone |
Likely |
Likely |
Enhanced |
Enhanced |
Broadband and Mobile coverage information supplied by Ofcom.